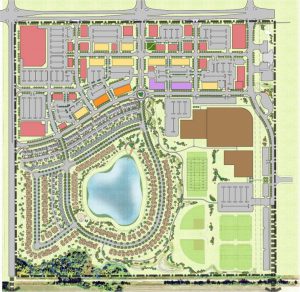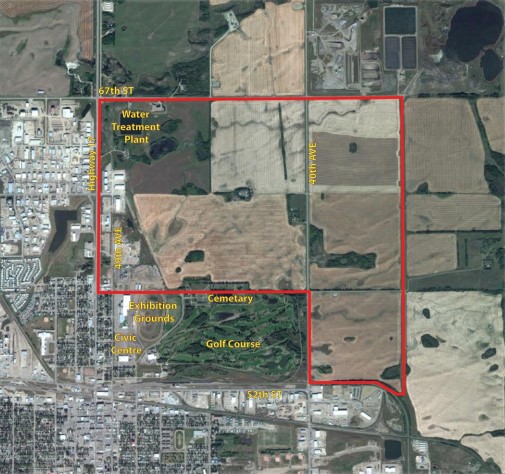City Council was presented with an initial plan to develop a northeast area of the city on Monday. The Northeast Area Structure Plan is currently in phase one and includes a large portion of land north of the exhibition grounds and east of the water treatment plant, golf course and cemetery.
Presented by ISL Engineering and Land Services, the plan hopes to ensure the developments happen “in a logical, integrated, and balanced manner”. It’s aiming to build complete neighbourhoods and includes a concept outline plan for a space called Crystal Creek. Councillor Jonathan Torresan agrees that this plan gives clarity on the development stages going forward.
“You kind of need to have an outline or plan so that they have an idea of where things are going. That affects your neighbours, that affects potential construction partners and things like that, and we as a city need to know if we’re going to have growth in that area, what is it going to look like, what kind of servicing do we need in that area,” says Torresan.

The plan has a number of phases to go through before it becomes its final draft in late October. Torresan admits he would like to see the work done sooner, but because the city couldn’t get tender documents out until late last year the plan is only being presented now. However, consultants have assured him and the rest of the Council that this is the fastest timeline.
“It’s great that we are getting moving on it. Would I like it to be done already? Absolutely, but because of different circumstances, we couldn’t get tenders out as early as we would’ve liked to, so that means we’re starting now. The consultants have told us that if you’re going to do it right, this is the quickest timeline that they can do.”
Mayor Aalbers says he’s pleased with how the plan it outlined. He says it encompasses many aspects of how the area will develop. The plan’s key components including urban planning, public engagement, market analysis and environmental analysis. Aalbers says his biggest concerns include where businesses, stakeholders and residents will receive information, like the workshops and the open house that follows.
“That will seek people’s input to what’s being proposed and make sure people understand. That’s the most important part I hear from people in the city is that they want information. We want to ensure that information transfer does happen, those open houses will likely happen in the summertime but they will be well advertised,” says Aalbers.
The open houses are scheduled for one each week of July. After, the plan proposes a public consultation before becoming its final draft. Aalbers says that the plan offers a lot for the city to use between residential, commercial and industrial growth. It may even consider expanding the golf course, though whatever the city does, Aalbers it should consider the goals of the neighbouring R.M. of Britannia.
“Our neighbours to the east, the R.M. of Britannia, would certainly like to know what the city is thinking about. Because they have some aspirations themselves and I totally understand that. So they’ve asked us to work through this process, and we’re a little later than we’d like to be but we’re going to get there because we’ve made a commitment to give them an idea of what we’re looking at.”
Aalbers doesn’t believe any major issues will present in developing the land. There are a couple of existing oil wells in the area which he adds will need to be abandoned and reclaimed. Aalbers says that while he doesn’t see immediate problems, the project’s engineering team will have some input.


